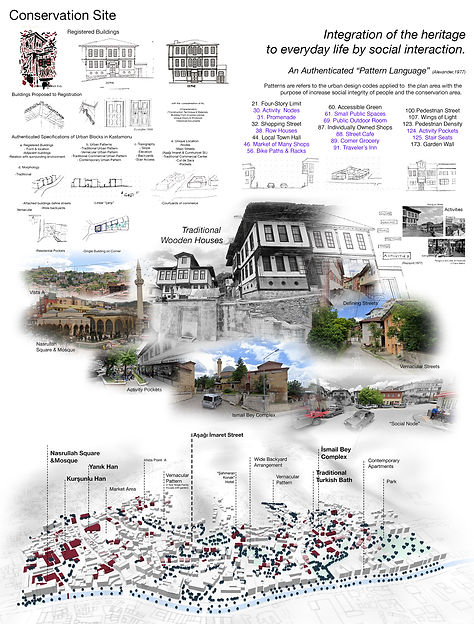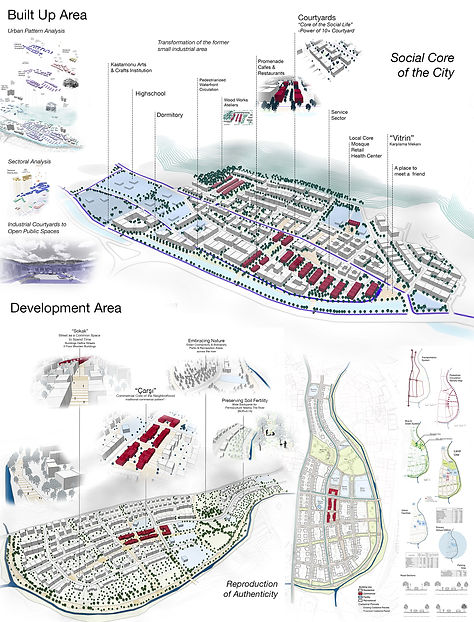yuksekkontrast
Neighborhood Site Plans are prepared for 3 project area in the scope of the project studio. Sites are selected according to development pattern which is determined in the 1/5000 scaled Land Use Plan of Kastamonu.
- Conservation Site
- Industrial Transformation Site
- Development Area
Analysis and synthesis are performed on site basis for each site seperately and specialized in line with the site criterias and vision of the project. Proposed plans are designed with the consideration of the spatial innovations and social contributions.
Kastamonu Neighborhood Design
Conservation Site
Integration of the Heritage to Everyday Life by Social Interaction


For the detailed versions of the works please contact me.
Industrial Transformation Site
Transformation of the Former Small Industrial Area to the Social Core of The City


For the detailed versions of the works please contact me.

Development Area
Reproduction of the Authenticity

For the detailed versions of the works please contact me.


Posters for the Exhibition
Taşkışla A3 Exhibition